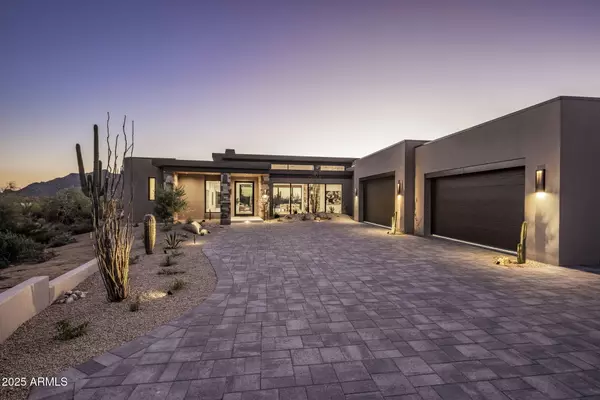
4 Beds
4.5 Baths
5,252 SqFt
4 Beds
4.5 Baths
5,252 SqFt
Open House
Sat Nov 22, 12:00pm - 2:00pm
Sun Nov 23, 12:00pm - 2:00pm
Key Details
Property Type Single Family Home
Sub Type Single Family Residence
Listing Status Active
Purchase Type For Sale
Square Footage 5,252 sqft
Price per Sqft $999
Subdivision Ocotillo Ridge Estates
MLS Listing ID 6928666
Style Contemporary
Bedrooms 4
HOA Fees $465/qua
HOA Y/N Yes
Year Built 2025
Annual Tax Amount $1,820
Tax Year 2024
Lot Size 5.210 Acres
Acres 5.21
Property Sub-Type Single Family Residence
Source Arizona Regional Multiple Listing Service (ARMLS)
Property Description
From the moment you arrive, every detail reflects world-class craftsmanship and design. The great room's soaring 15' ceiling and statement fireplace set the stage for gatherings, while the chef's kitchen impresses with a waterfall-edge island, custom cabinetry, Wolf and Sub Zero appliances, premium countertops, and designer lighting. An adjacent bar with glass windows opening to the outdoors makes seamless entertaining effortless, complemented by a butler's pantry, mudroom, and expansive laundry suite. The primary retreat is a sanctuary with dual walk-in closets, a spa-inspired bath featuring a soaking tub under a chandelier, dual vanities, and a luxurious walk-in shower. Two additional bedrooms each with their own bathrooms offer privacy and comfort, while a flexible fourth bedroom/office/flex room adapts to your lifestyle needs.
Outdoor living is reimagined with covered patios, a sparkling heated pool and spa, a gas fireplace and fire pit, and an outdoor barbeque perfect for evenings under the Arizona sky. Floor-to-ceiling glass blurs the line between indoors and out, inviting natural light and panoramic views into every space.
Practical luxury abounds with a 4-car garage, abundant storage, and integrated smart home and energy-efficient systems. Blending modern elegance with timeless comfort, this residence is more than a home, it's a statement of refined desert living. And with its premier location, you're just minutes from Carefree and Cave Creek's finest restaurants, boutique shopping, championship golf, and world-class spas.
Location
State AZ
County Maricopa
Community Ocotillo Ridge Estates
Area Maricopa
Direction North at the 4-way stop on Sundance Trail, left on Tranquil Trail, left on Rising Sun, right on Stevens to the gate. Through gate - home is on the right.
Rooms
Other Rooms Great Room
Master Bedroom Split
Den/Bedroom Plus 4
Separate Den/Office N
Interior
Interior Features High Speed Internet, Double Vanity, Eat-in Kitchen, 9+ Flat Ceilings, No Interior Steps, Wet Bar, Kitchen Island, Pantry, Full Bth Master Bdrm, Separate Shwr & Tub
Heating Electric, Ceiling
Cooling Central Air, Ceiling Fan(s), Programmable Thmstat
Flooring Tile, Wood
Fireplace Yes
Window Features Low-Emissivity Windows,Dual Pane
Appliance Gas Cooktop, Built-In Electric Oven, Water Purifier
SPA Heated,Private
Exterior
Exterior Feature Private Yard, Storage, Built-in Barbecue
Parking Features Garage Door Opener
Garage Spaces 4.0
Garage Description 4.0
Fence Wrought Iron
Pool Heated
Landscape Description Irrigation Back, Irrigation Front
Community Features Gated
Utilities Available APS
View Desert, Mountain(s)
Roof Type Foam
Porch Covered Patio(s), Patio
Total Parking Spaces 4
Private Pool Yes
Building
Lot Description Desert Back, Desert Front, Natural Desert Back, Gravel/Stone Front, Gravel/Stone Back, Auto Timer H2O Front, Auto Timer H2O Back, Irrigation Front, Irrigation Back
Story 1
Builder Name Steve Jensen Homes
Sewer Septic Tank
Water City Water
Architectural Style Contemporary
Structure Type Private Yard,Storage,Built-in Barbecue
New Construction No
Schools
Elementary Schools Black Mountain Elementary School
Middle Schools Sonoran Trails Middle School
High Schools Cactus Shadows High School
School District Cave Creek Unified District
Others
HOA Name Ocotillo Ridge
HOA Fee Include Maintenance Grounds,Street Maint
Senior Community No
Tax ID 216-22-022
Ownership Fee Simple
Acceptable Financing Cash, Conventional, 1031 Exchange
Horse Property N
Disclosures Seller Discl Avail
Possession Close Of Escrow
Listing Terms Cash, Conventional, 1031 Exchange

Copyright 2025 Arizona Regional Multiple Listing Service, Inc. All rights reserved.
GET MORE INFORMATION

REALTOR® | Lic# SA689174000






